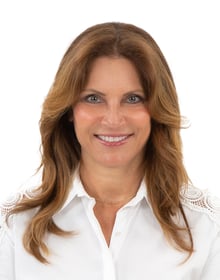- Bedrooms
- Baths
- Sq. Ft.
- Year Built
- Acres
Modern Luxury in Lower Greenfield Hill
Stop scrolling - this could be THE ONE! Stunning 4BR Colonial with thoughtful open floor plan, sited in the highly desirable neighborhood of lower Greenfield Hill. This exquisite home has been beautifully renovated from top to bottom with high-end finishes - Designer lighting, custom cabinetry, shiplap, and grasscloth wall coverings, to name just a few. The sprawling, fully fenced, private backyard, highlighted by a graceful stone wall, is equally magnificent. Step inside this 3226 SF home and be WOW'ed by the beautifully appointed Living Room with gas fireplace, elegant Dining Area and spectacular Gourmet Kitchen with oversized 2 inch thick Quartz island, SubZero refrigerator and Wolf oven range. The sun-drenched Family Room is the perfect space to curl up and watch TV or work remotely. Upstairs, you'll LOVE the Primary BR Suite - spacious and retreat-like with a luxurious Spa Bath, heated tile floors and generously sized Dressing Room. Three more Bedrooms, all with hardwood floors, a sophisticated Hall Bath and laundry complete this level. Fully finished lower level features driftwood-style flooring and plenty of room for work, gaming, toys, or exercise. Indoor/outdoor entertaining is a breeze with dual access to the generously sized Trex deck and breathtaking, park-like grounds. This highly sought-after neighborhood is friendly and convenient, with close proximity to town, restaurants, shopping, schools and just 1 mile to Merritt Parkway, 4 miles to train. Room for pool.
Listing Details
Property Details
- MLS ID 24103609
- Status Closed
- Property Type Single Family
- Beds 4
- Full Baths 2
- Half Baths 1
- SqFt 3,226 sqft
- Acres 1.09 acres
- Year Built 1961
- Elementary School Jennings
- Jr. High School Fairfield Woods
- High School Fairfield Warde
- Buyer Broker Compensation
Any compensation may only be paid to a licensed real estate broker. Compensation offers are negotiable, not set by law, and may change until a written agreement is signed. Agents should inquire about dual variable rate commissions. 2%
Amenities
- Appliances Included Gas Cooktop, Oven/Range, Microwave, Range Hood, Refrigerator, Freezer, Subzero, Dishwasher, Instant Hot Water Tap, Washer, Dryer
- Attic Yes
- Cooling Central Air
- Exterior Features Shed,Deck,Gutters,Garden Area,Lighting,Stone Wall,Underground Sprinkler
- Exterior Siding Hardie Board
- Fireplaces 1
- Furnace Type Oil
- Heat Oil
- Heat Fuel Oil
- Hot Water Domestic
- Laundry Room Upper Level
- Roof Asphalt Shingle
- Rooms 9
Additional Highlights
Taxes and Fees
Location
362 Joan Drive, Fairfield, CT 06824Get Driving DirectionsExplore Fairfield
The character of Fairfield is realized in its diversity, the contrast of the old and the new, a broad range of residential options and suburban charm. Fairfield residents,...
Contact Us

